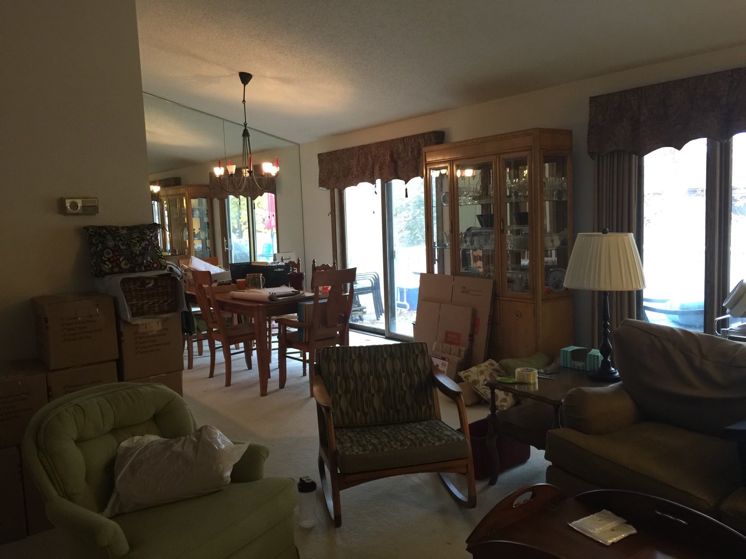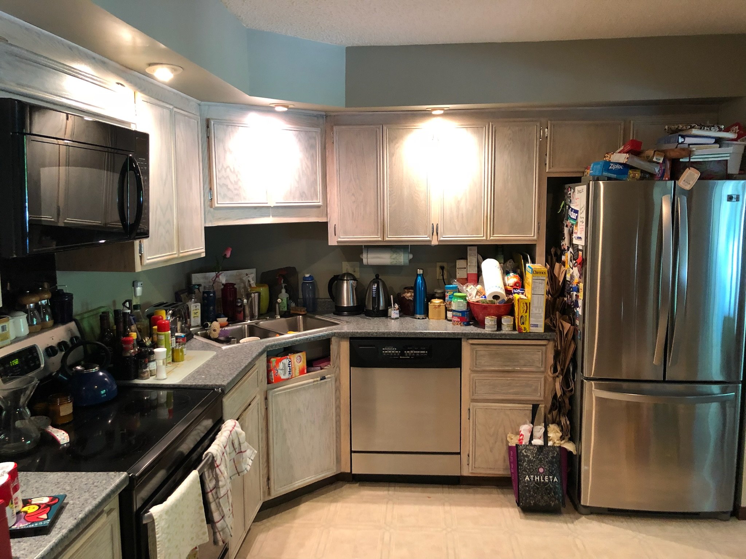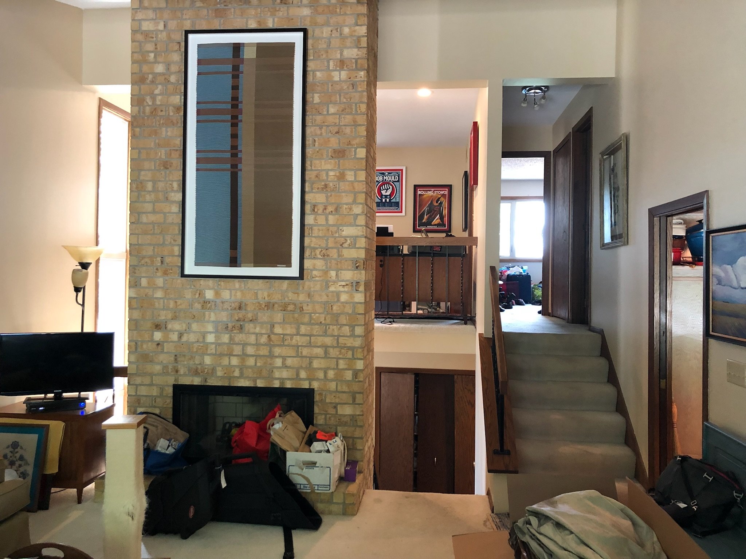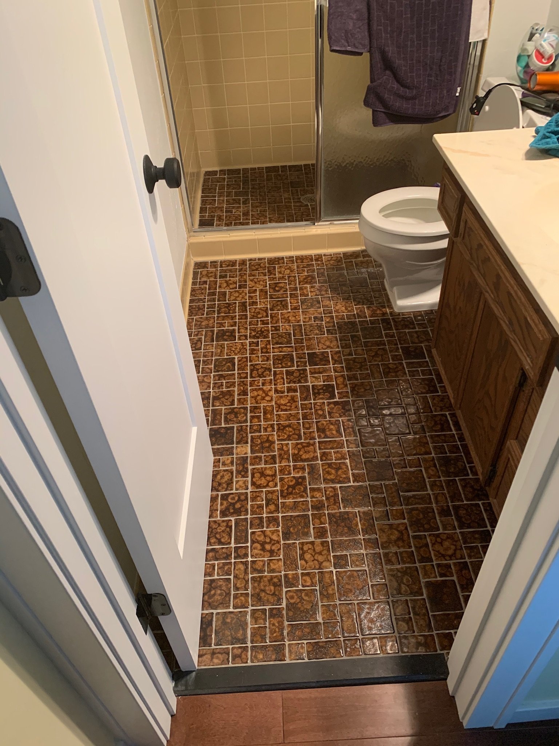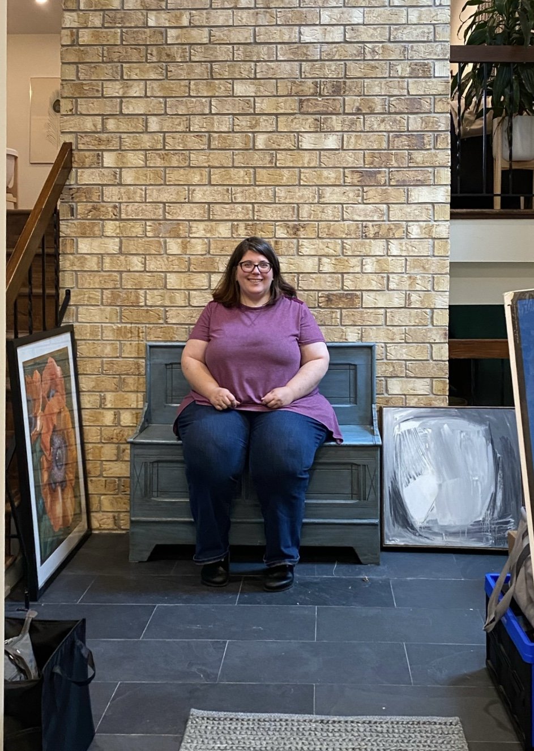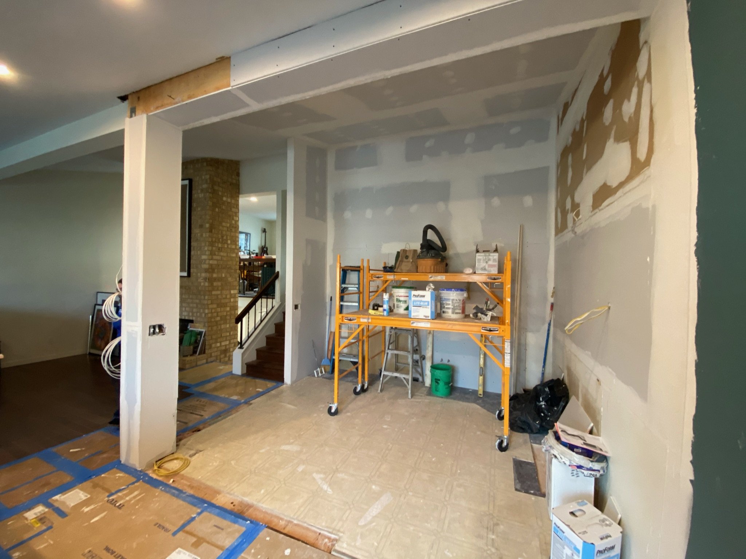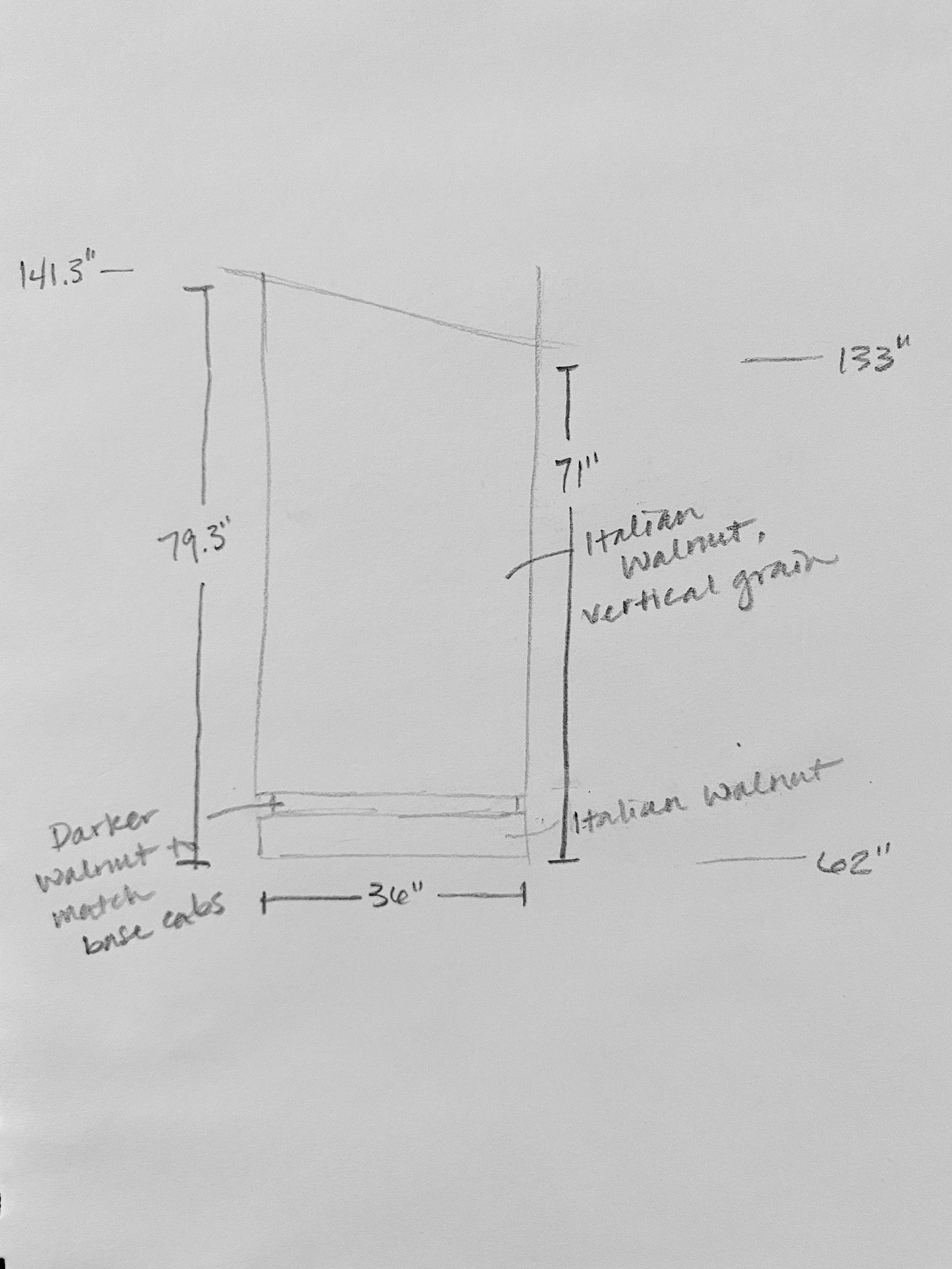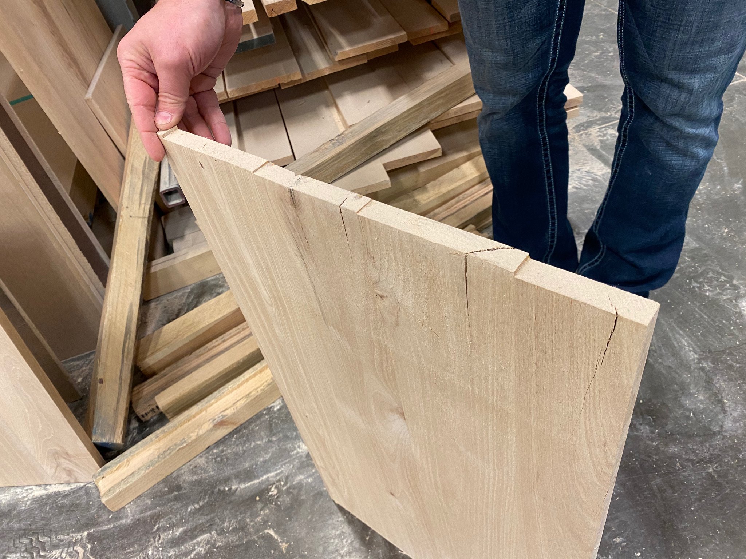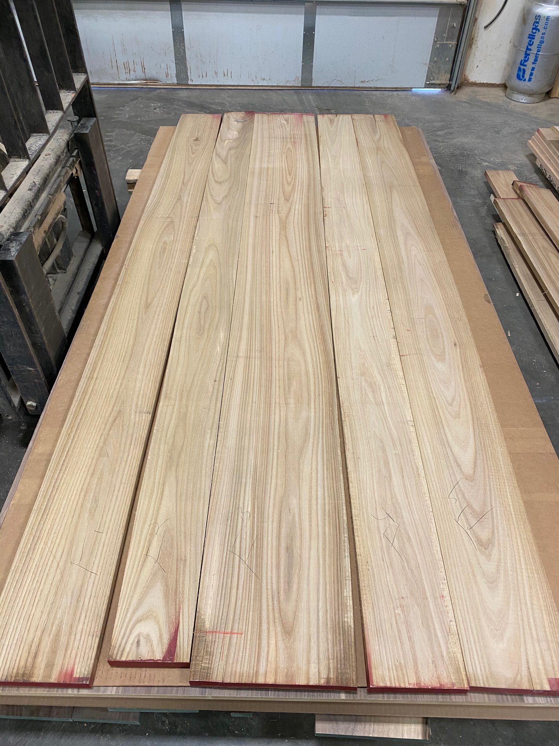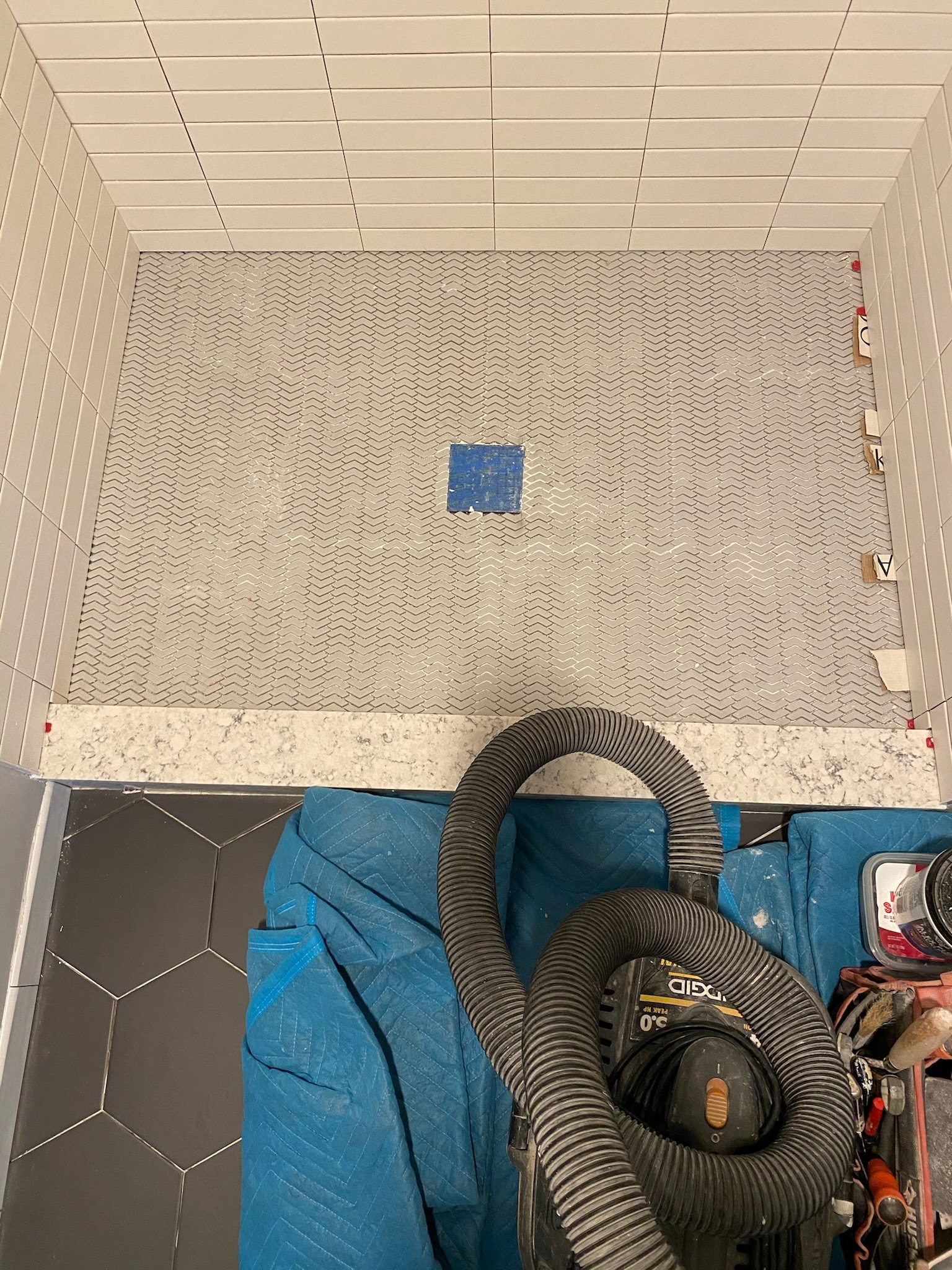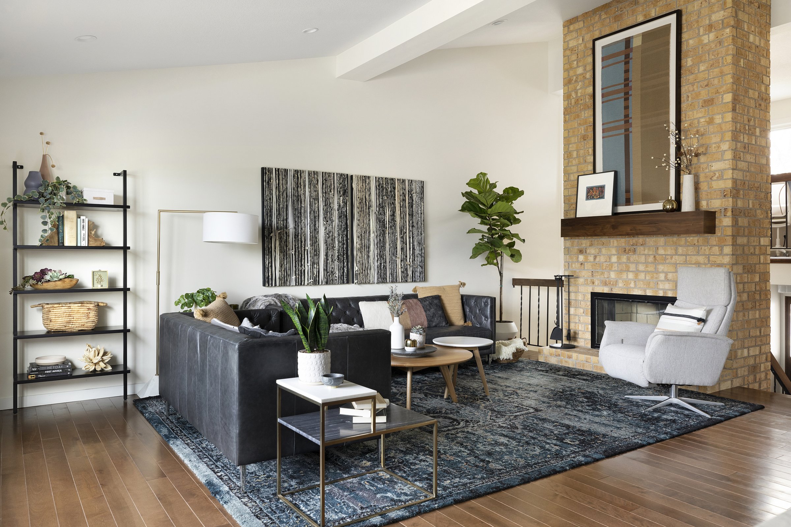A Colorful MCM Refresh
Here’s the truth: we have the best clients. The best.
The beauty (and well, the difficulty) of this work is that just as no two humans are alike, neither are our homes, our resources, our motivations, or our situations. And as we get to know each of our clients, it is our first order of business to learn as much as we can about all of those things.
When I met Jenna, she shared her love of Midcentury-Modern Design and her struggle to express it, while honoring the architecture of her 1970’s townhome. She yearned for a more minimalistic lifestyle, but was overwhelmed with the amount of stuff she possessed from a life rich with travel and deep family heritage. We looked through her amazing collection of original artwork that was dear to her, the collectibles and heirlooms that she cherished and imagined ways to properly use or display them.
Jenna’s home needed a lot of work, so we set a game plan to tackle it over the course of several phases, allowing her time to process and evaluate each of her possessions. She worked with an amazing organizer who helped her systematically tackle each space and rethink her storage solutions as we went.
Phase 1 was to replace all of the flooring throughout the upper levels of her 4-level split, from the entryway tile, the stairs, the living and dining room, and her upstairs bedroom and loft. We upgraded all of the interior doors and casing, and gave the whole space a fresh coat of paint. Then we furnished the dining, living, and upstairs loft. While the scope sounds pretty straightforward, the work that Jenna had to do to relocate and either purge or store all of her belongings was significant. And it was a necessary first hurdle to clear before we could dig into the adjacent spaces.
So in Phase 2, we tackled the gory stuff: the master bath and kitchen. Jenna weighed the cost-benefit ratio of a few scenarios for her kitchen. While her townhome is fairly modest, the potential for gain with a more open layout was significant on a personal and return-on-investment front. She ultimately decided to open both walls entirely to the dining and living areas, remove the soffits and dropped ceiling that contributed to the small feel of the kitchen, and just keep the structural post in the corner of the island.
During the furnishing phase of the work, Jenna fell in love with the detail on the sideboard we found to store her mother’s extensive china collection. It had a 2” metal inlay across the top with a long grain described by the manufacturer as “Italian Walnut”. Taking inspiration from this piece, we decided to design her custom range hood to coordinate, using that strong design element to unify the two spaces.
It turns out that Italian Walnut isn’t a real wood species, or if it is, it is not a known product in the western lumber market. So we looked for something that would pull the same long grain patterns as the walnut cabinetry we had selected, but in a lighter blonde tone to anchor Jenna’s strong Scandinavian aesthetic in the room. We settled on Elm, and worked with our cabinet shop to choose the specific pieces and lay out each face of the hood and the perfect finish to protect it but preserve the natural tones of the woodgrain.
Jenna is an avid bass player and musician, so we furnished her upstairs loft to double as a home office and music studio. Her master bath was in rough shape with sloppy plasterwork and a tired original shower and vanity, so we did a full gut and refresh with beautiful tilework by Bluff Creek Tile & Stone.
What’s really fun about Jenna is she is not afraid to take risks, to go bold, to make a statement. She’s got a great eye for design and a deep appreciation for craftsmanship. She is not afraid of color and has a deep respect for history — in fact, the color palette of her kitchen was pulled out of an antique bench from her childhood and a vintage Scandinavian textile art piece. Jenna already had an amazing art collection when we met, so we re-framed and matted a few and chose to add in a few new statement pieces by local and regional artists, including the black and white silk pieces above the sofa, by the ever-talented Jeralyn Mohr. We loved the original piece of textile art Jenna had hung above the fireplace, so added a walnut mantle and furnished the rest of the room with it in mind.
I could go on and on about what a joy it has been to work with Jenna, and consider it such an honor that we are gearing up for Phase 3 to update her basement. Thank you, Jenna, for entrusting us with your home and letting us be part of your story. ❤️
View the full finished project here.



