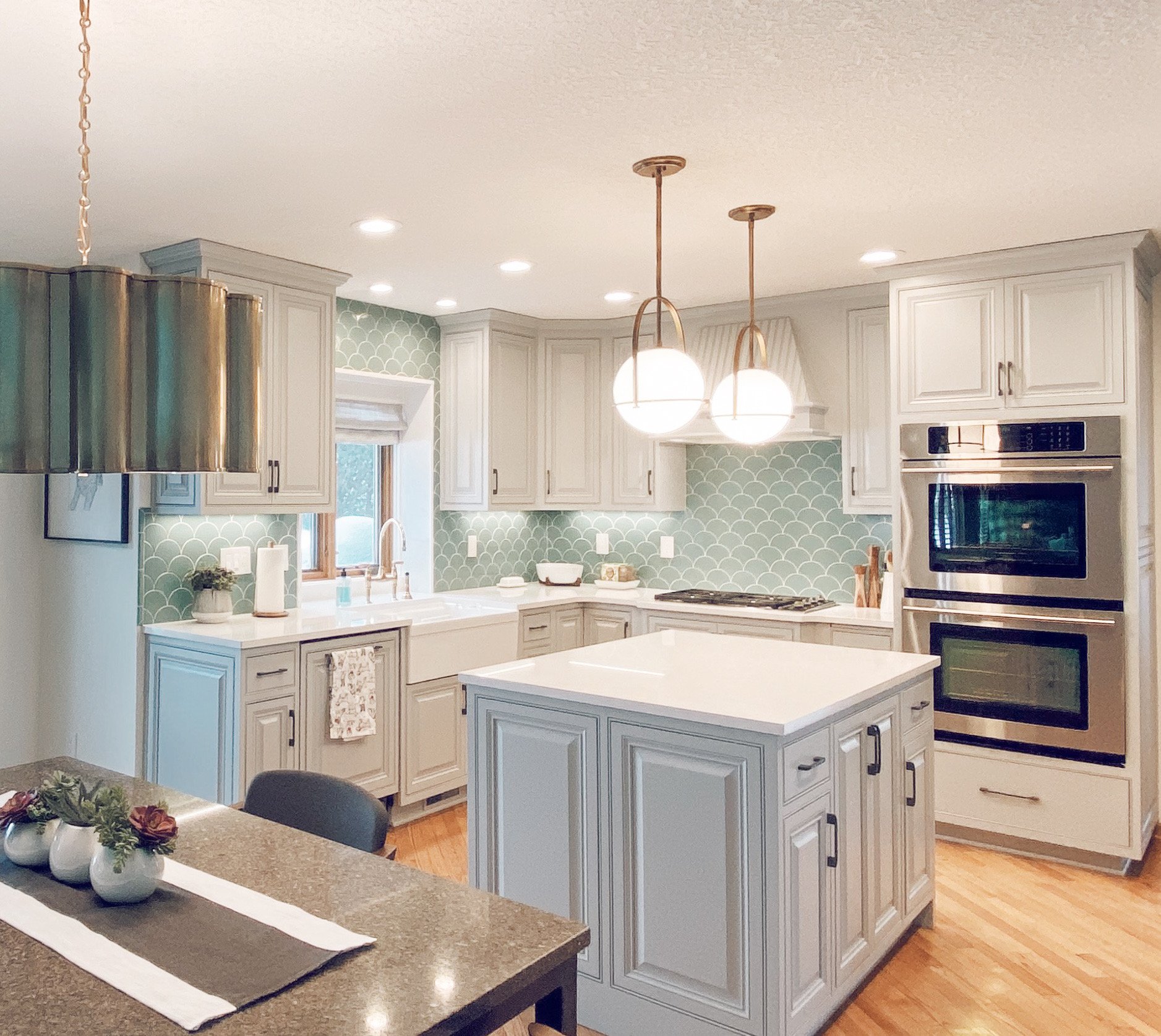River Bluff
A delightful couple with a deep love of Midcentury-modern style bought a home in the school district their daughter would thrive in as she entered high school. In order to do so, they traded in their 1950’s home for a 1980’s property — but with the hope of infusing some of that MCM charm in such a way as to reflect their playful and spunky sense of style.
Using a phased approach, we first tackled the kitchen and family room, foyer, and second-floor bedrooms. In the kitchen, we decided to work with the existing cabinetry, but made modifications to freshen up the look and replaced the island, along with all new countertops, lighting, enamel, and cabinet hardware. We enameled the family room fireplace to make space for the original oak built-ins to shine, along with fabulous local art by Neal Perbix and all new furniture.
In the basement, we added all new furnishings, a fun wall treatment and game area, and lighting from our favorite local maker, Dutton Brown.
This project is ongoing! Follow along as we begin Phase 3 on instagram or facebook.




