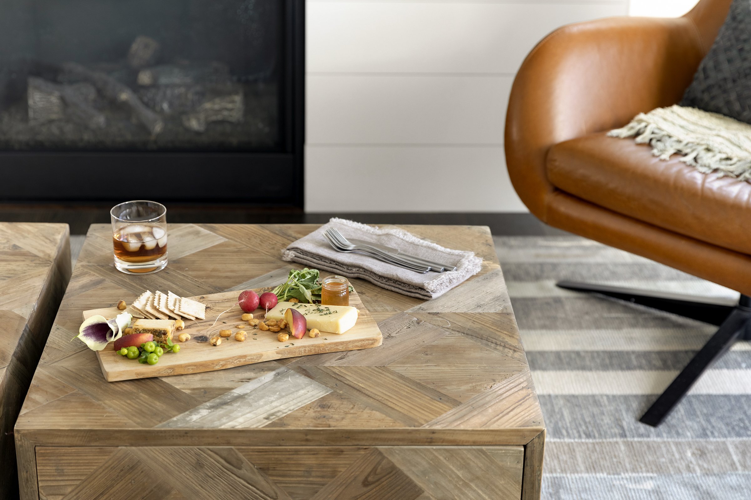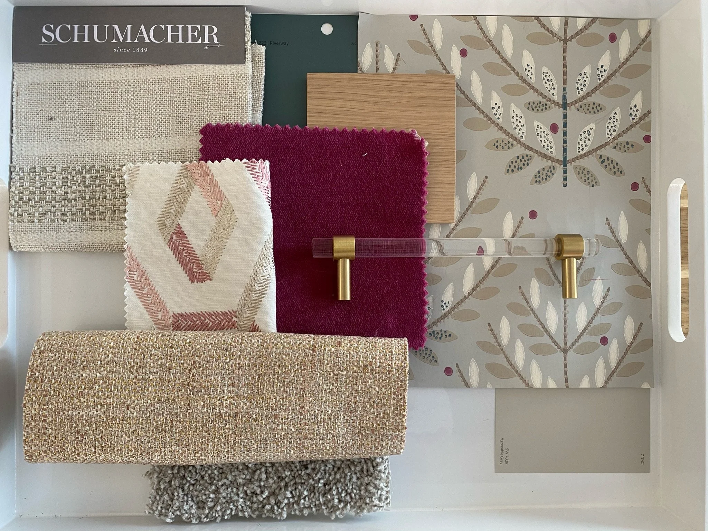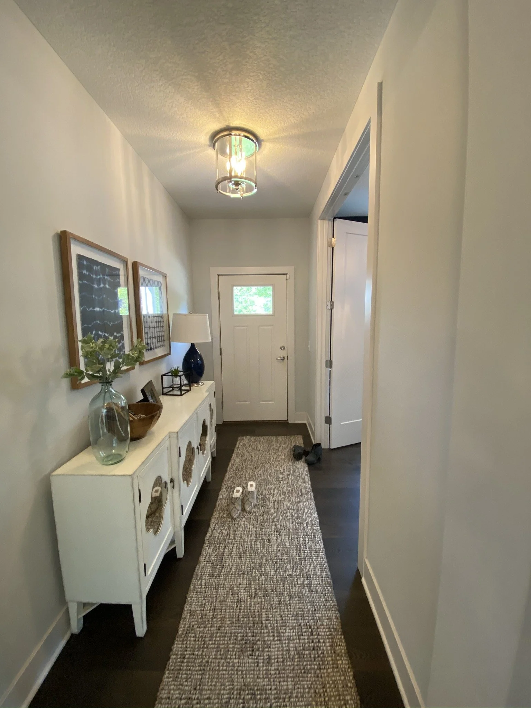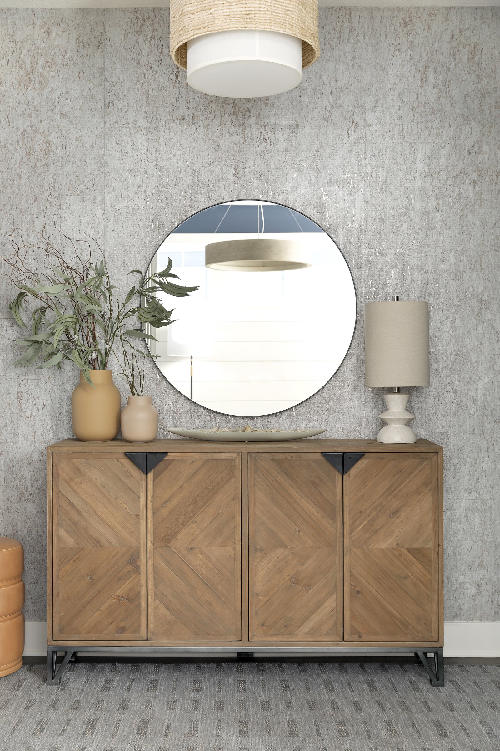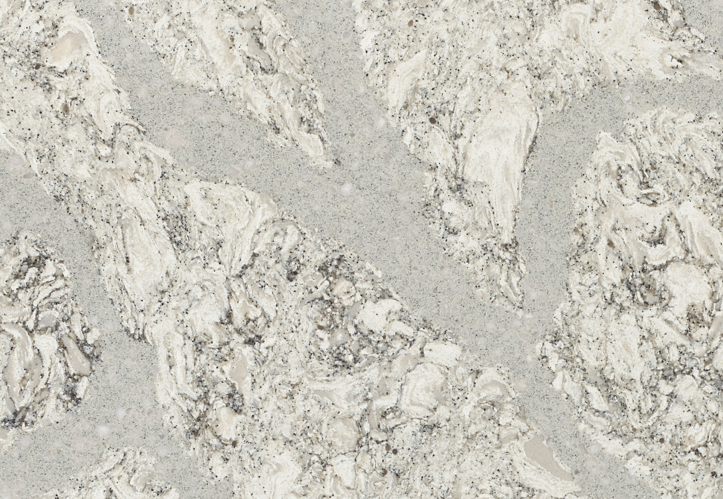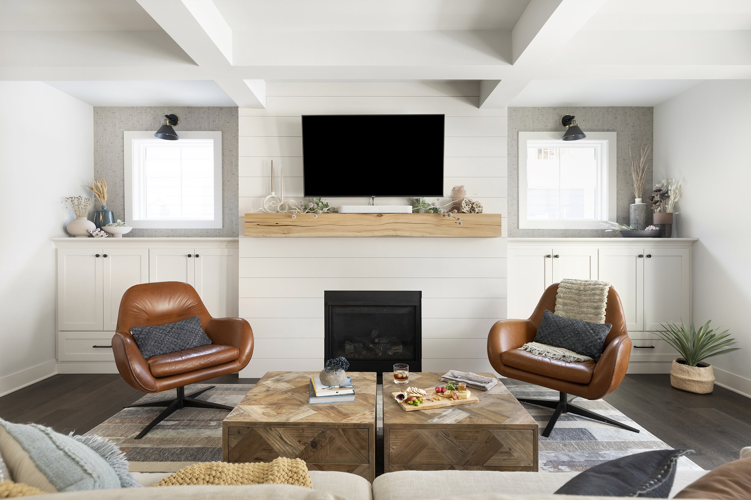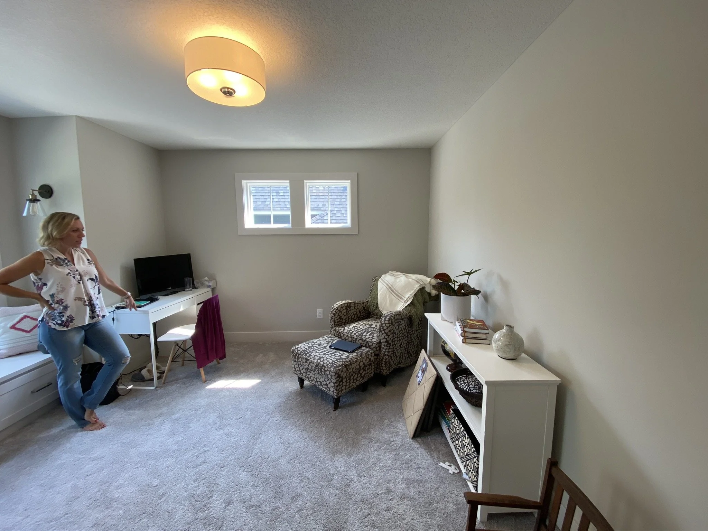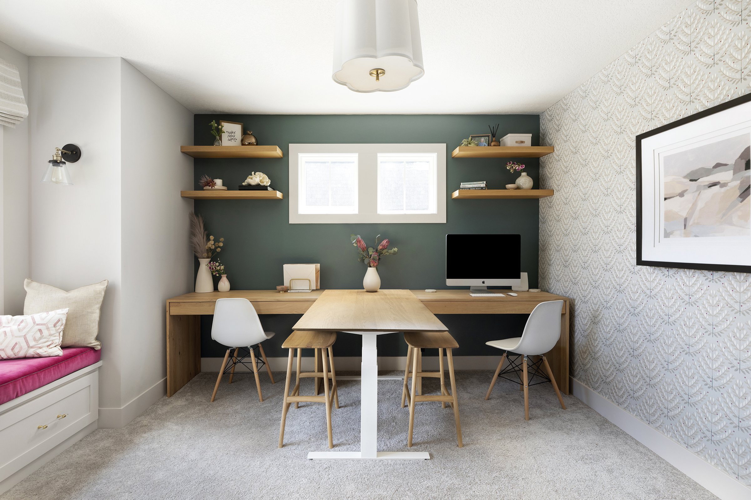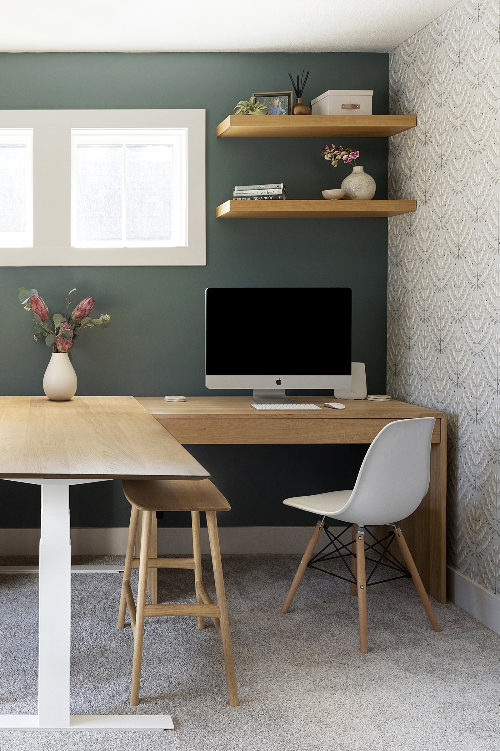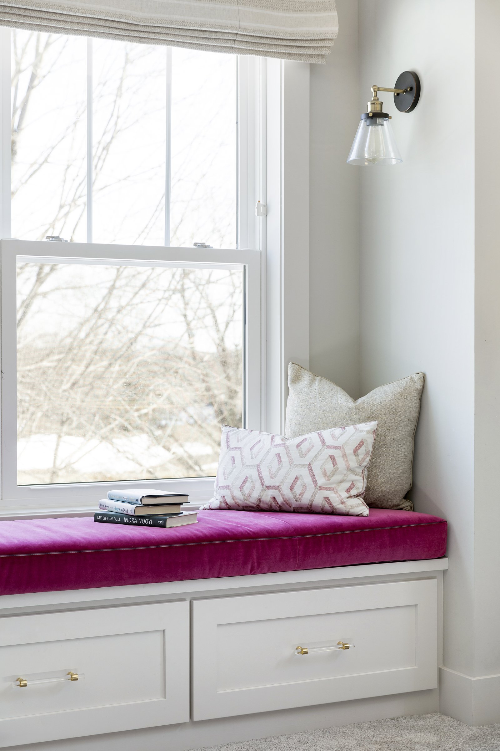A Vibrant Home Refresh
This home will be featured on the MSP Home Tour as Home 19, April 29-30 from 11am - 5pm.
Meet Molly & Chris Clark. I liked them as soon as we first met — they had a busy young family with an active lifestyle. Chris is a consultant in the field of workplace psychology and Molly is the Vice President of Safety, Quality and Accreditation for the largest health system in Minnesota.
When we first toured their home, they shared with us the story of their recent relocation to the Twin Cities. Molly and Chris had previously built a custom home in the Sioux Falls area and loved working through the design process. When they moved to Minnesota, they didn’t have time to build new, so they opted to purchase a spec home in an ideal location for their family and planned to add some upgrades and personal touches once they were settled.
We began working together in August of 2020, shortly after the initial onset of the Covid-19 pandemic. Schools were going back to session for the first time with distance-learning and working parents were losing their minds over the idea of juggling school and working from home. Molly and Chris were no different, but brought a unique perspective on the matter since Molly’s job directly oversaw the local healthcare systems’ response and management of the outbreak.
Their home was beautiful before we started. It truly was! But Molly and Chris struggled to feel connected to the spaces that were mostly grey/beige neutrals with heavy black accents and chrome fixtures throughout. It certainly lacked warmth, but also fell flat in contrast with their vibrant and inviting personalities.
Featured below are some of the wallpapers, fabrics, and textures that we selected to enliven their living spaces.
As we reviewed the possibilities and ideas for their home, we set forth a plan to touch every area on the main floor to create a cohesive design throughout. We prioritized the island, mantle, and other high-touch elements, combined with fresh lighting and bespoke finishes and furnishings.
Let’s take a quick tour through their beautiful updated home! We’ll start each space with a “before” photo, followed by the updated space.
FOYER + HIS OFFICE
Every home begins with a front door and entryway, and the Clarks’ is dressed to impress! The new front door provides more light and has a rich wood finish which makes a statement from the interior and exterior. The entry is grounded with an Auda Sinda runner that is a show stopper with its modern design and traditional handwoven construction. The updated foyer light fixtures are crafted with sustainable abaca fibers and lead you into the kitchen and living room.
KITCHEN
The original countertop was striking, but the curved edge always frustrated the family by limiting the walkway, and its heavy black veining made the whole main floor feel dark and heavy. By replacing the countertop with Cambria’s “Summerhill” quartz, we were able to lighten up the space, add subtle color and texture, improve the walkway, and upgrade the sink and faucet. We also selected Visual Comfort pendants to define the space and add a bit of drama.
LIVING + DINING ROOM
The Clarks knew their furniture would take some abuse for a few more years given the age of their girls and their new pup. Instead of replacing all of their furniture, we prioritized upgrading the built-in finishes of the home such as wall coverings, mantle, and lighting. Statement accent pieces were added, including the leather side chairs, rug, and coffee table. The living room is now brimming with warmth and texture centered around a custom Antique Elm mantle created by our friends at Manomin Resawn Timbers.
When designing the dining room, the Clarks wanted to create a polished but approachable space — nothing too formal or untouchable. We paired an earthy neutral rug with custom window sheers by Lily Jo Home Decor and etherial wall coverings by Romo.
MUD ROOM + POWDER BATH
The powder bath only needed a finishing touch, since the fixtures were all new and in good shape. We combined a soft floral wallpaper with a primal yet modern textile art piece to create a playful juxtaposition of styles. In the mud room, a coat of paint, artful accessories, and an outdoor rug renewed this high-traffic area.
FLEX ROOM // HER OFFICE
Before the pandemic, the family had visions of using this room as a flex space for their girls to hang out with friends, practice instruments, and do homework. Post-pandemic, the spare bedroom became Molly’s temporary workspace and resembled so many of our ad-hoc home “offices”. Now, they were trying to reconcile the multiple possible uses for space and the need for an indefinite home office for Molly. Could there be a way the room could do both things?
We created a flexible floor plan with multiple workspaces that would allow Molly and her girls to use the space for their various needs. The shared sit-to-stand desk in the center allows an extension of Molly’s workspace during the day and becomes a project table for the girls after school. The playful wall covering, statement accent wall, and bright pink cushion in the room’s window seat create a dynamic space with color and personality.
We loved working with Molly and Chris and their delightful family, and couldn’t be happier to share their project with you all. There are so many special details and finishes in this home that make for a sophisticated but playful ambiance, and deliver the same warm welcome to their guests that they themselves do.
This home will be featured on the MSP Home Tour as Home 19, April 29-30 from 11am - 5pm. If you are local to the Twin Cities, stop on by! We’d love to see you.
View the full finished project here.







